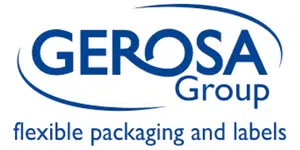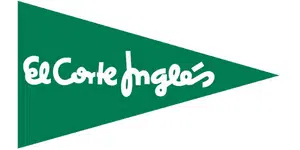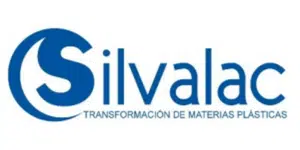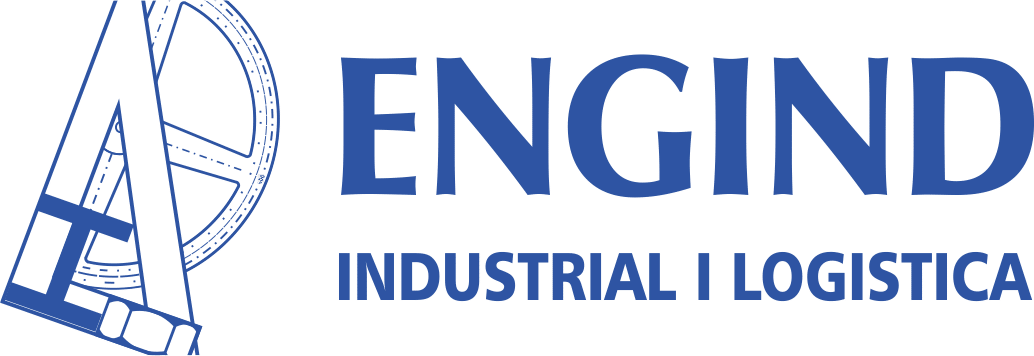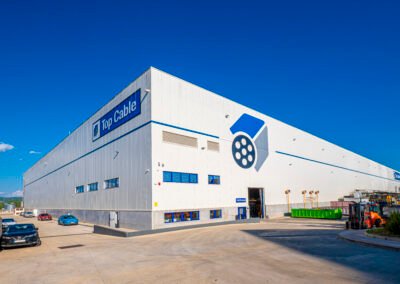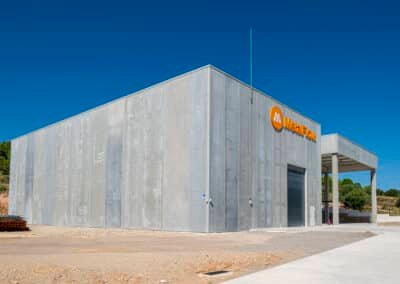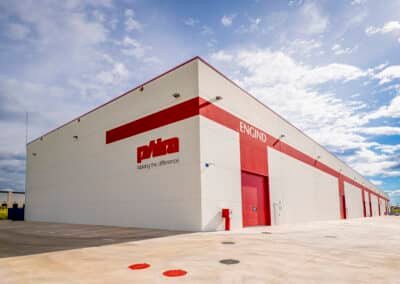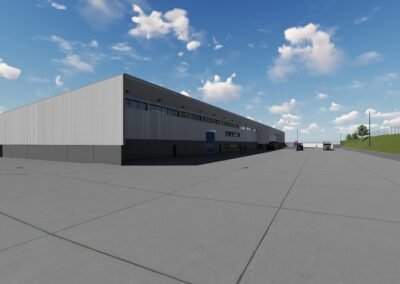Industrial Engineering and Architecture Company
At Engind we are the engineering of the future.
Technology and ingenuity for tailor-made solutions in Catalonia, Barcelona, Alt Penedès, Garraf and Anoia.
Engineering services
Engineering projects
Industrial engineering for construction
activity licenses
Management with public administration
Management and supervision of works
Resource Optimization
due diligence
Analysis and execution
There is no engineering or industrial architecture project too big or too small.
With More than 35 years of experience in the engineering and industrial architecture sector, ENGIND offers cutting-edge technological solutions for your business projects.
Our methodology is based on the advanced BIM model and the use of 3D environments with full control of the data throughout the design and execution phase to ensure the feasibility of the project at a structural and economic level.
A multidisciplinary team, qualified and with a spirit of improvement, will accompany you at all times from the initial idea of the business to the beginning of the activity in the facilities.
you will be in the hands of the best engineers and architects They will advise you to find the best solution, optimize costs and make the most of resources.
Years of experience
completed projects
Latest industrial engineering and architecture projects
Experience and innovation
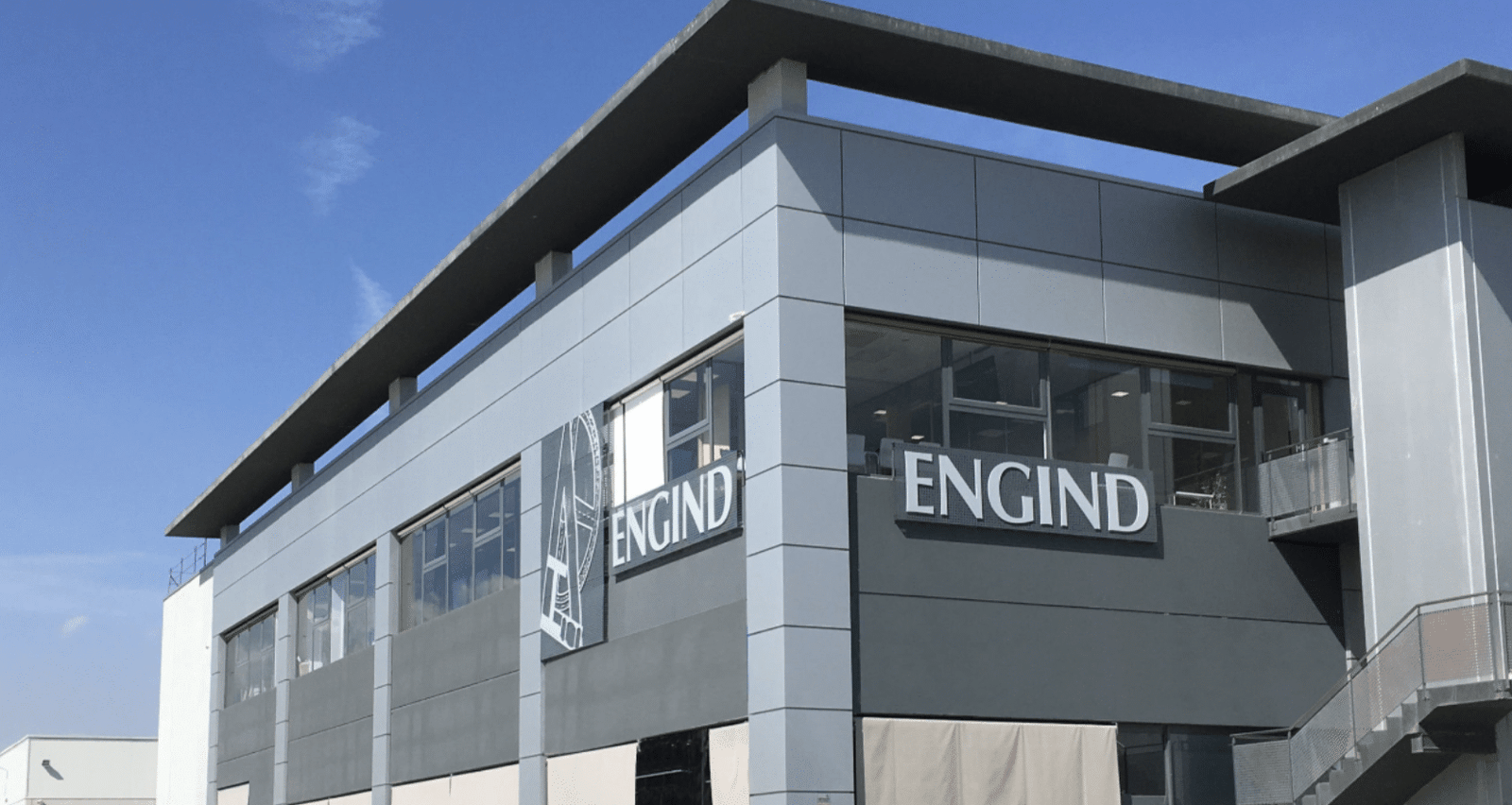
Call us now:
+34 938 923 802
let's build something together
At ENGIND Engineering we make and create high quality projects, seeking complicity and know-how with the client. You will become our partner and companion throughout the entire process and you will always have us as a reference.
What does an Industrial Engineering company like Engind do?
- design and construction of industrial facilities, such as factories, power plants, water treatment facilities, among others.
- Engineering and design of construction structures and systems, such as foundations, metal structures and piping systems.
- Planning and management of construction projects, including scheduling, contractor coordination and cost management.
- control services quality control and quality assurance to ensure that projects are completed to required standards.
What steps does an industrial engineering construction project have?
The process of an industrial engineering construction project typically includes the following steps:
- Site Assessment and Planning: Site location is assessed and construction is planned.
- Design: The design of the project is elaborated, including the plans and specifications.
- Budget and schedule: The budget is determined and a schedule is established for the project.
- Acquisition of permits: The necessary permits for the construction of the project are obtained.
- preconstruction: A detailed review of the design is carried out and meetings are held with the contractors and the design team.
- Construction: The construction of the project is carried out, with constant supervision to ensure compliance with deadlines, specifications and budget.
- Testing and commissioning: Tests and checks are carried out to ensure the proper functioning of the installed systems and equipment.
- delivery and closing: The keys are handed over to the client and contracts with contractors and suppliers are closed.
What is Engind's BIM methodology?
The BIM methodology (Building Information Modeling) by Engind is an integrated and collaborative approach to managing construction and infrastructure projects. Through the use of 3D digital models, BIM enables our engineers, architects and other industry professionals to work together in real time throughout the entire life cycle of a project, from conception and design to construction and maintenance.
Engind's BIM methodology is based on the following principles:
- Collaboration and communication: We encourage collaboration between all those involved in a project, which allows for more efficient and fluid communication. BIM facilitates information sharing and informed decision making, reducing the chance for errors and misunderstandings.
- 3D modeling and visualization: 3D digital models provide an accurate and detailed representation of the project, allowing design and construction teams to better visualize and understand a project's scope and specifications. This also facilitates early detection of potential problems, allowing for quick fixes and cost savings.
- Data and systems integration: Engind's BIM methodology integrates various types of data and systems into a single, coherent model. This allows work teams to access updated and accurate information in real time, improving efficiency and decision-making.
- Analysis and simulation: BIM allows to carry out precise analysis and simulations based on the conditions and requirements of the project. This includes structural, energy, cost and sustainability analyses, among others. These analyzes help optimize designs and make informed decisions throughout the construction process.
- Life Cycle Management: Engind's BIM methodology allows the monitoring and management of projects throughout their life cycle, including the operation and maintenance phase. This makes it easier to plan and manage resources, and ensures that the project stays on budget and on schedule.
At Engind, we are committed to using the BIM methodology to offer innovative and sustainable solutions to our clients, guaranteeing the highest quality and efficiency in all our projects.
