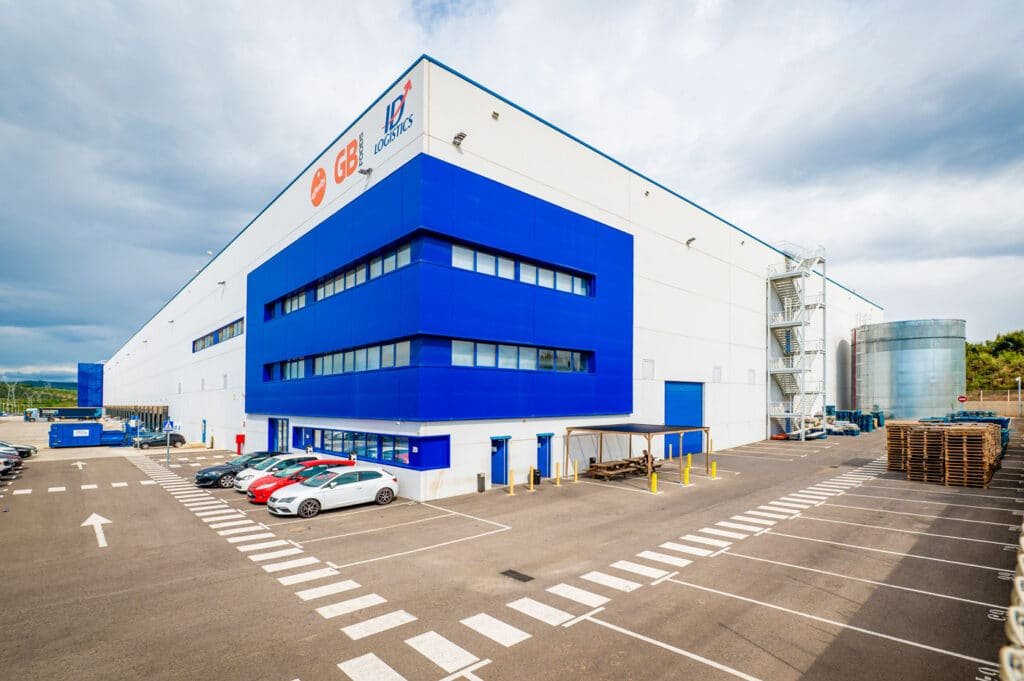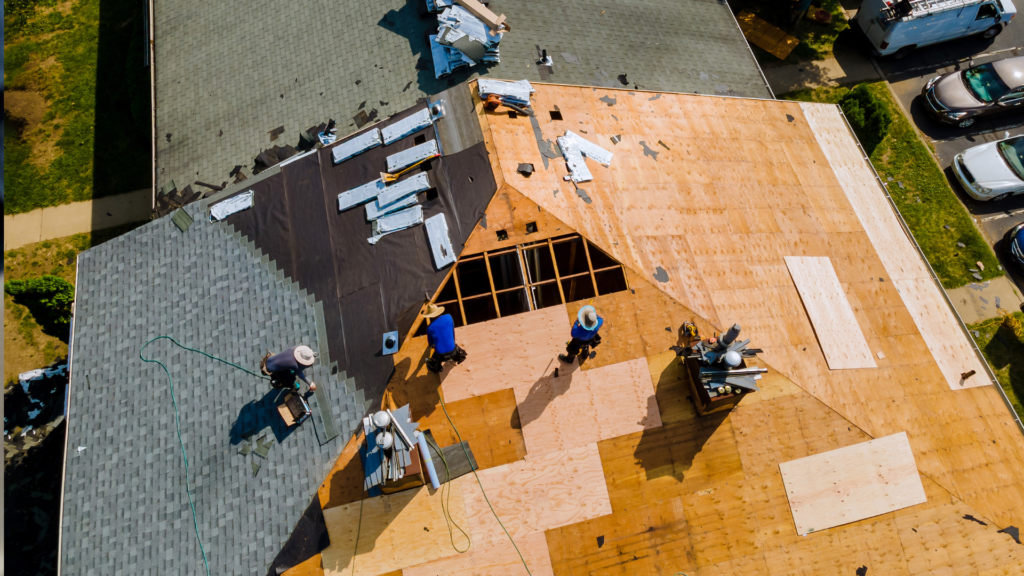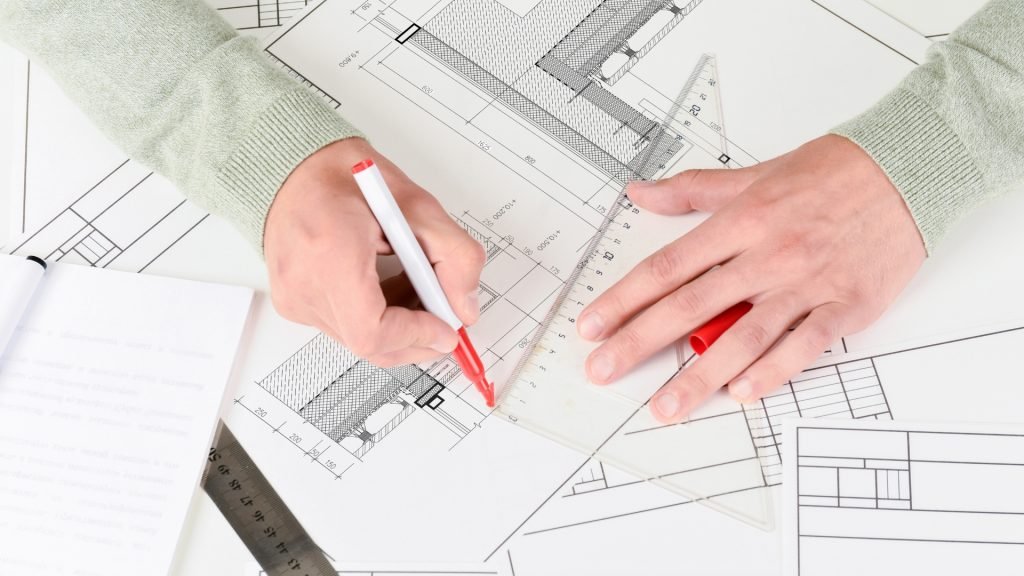Services in conceptual design of works/BIM
What do we take care of?
Concept Development:
- Initial sketches
- Preliminary design proposals
BIM Modeling:
- Architectural modeling
- Lighting and space simulations
Technical analysis:
- Feasibility studies
- Preliminary structural analysis
Conceptual design of works/BIM and Engind.
It represents the fusion of the creativity of architects and the precision of engineers. This collaborative approach, supported by technology Building Information Modeling (BIM), allows the development of innovative and technically viable architectural projects from their conception. Our professionals use BIM to spatially explore and visualize the works, guaranteeing optimized and personalized designs that respond to the specific requirements of each client.
The BIM methodology allows us to digitally simulate all aspects of the work, from structural to energy, favoring informed decision making and anticipating potential challenges in the early design phases. This iterative design process ensures that each project is both aesthetically appealing and functionally efficient, minimizing errors and reducing costs throughout project development.
Furthermore, the integration of conceptual design with BIM promotes effective collaboration between all those involved in the project. Engind architects and engineers work synchronously, sharing accurate information in real time, resulting in a more cohesive workflow and smoother construction execution.
At Engind, we firmly believe that «Conceptual Design of Works/BIM» It is the foundation for creating spaces that not only meet our clients' expectations but also contribute positively to the built environment, leading the way to the future of construction.










