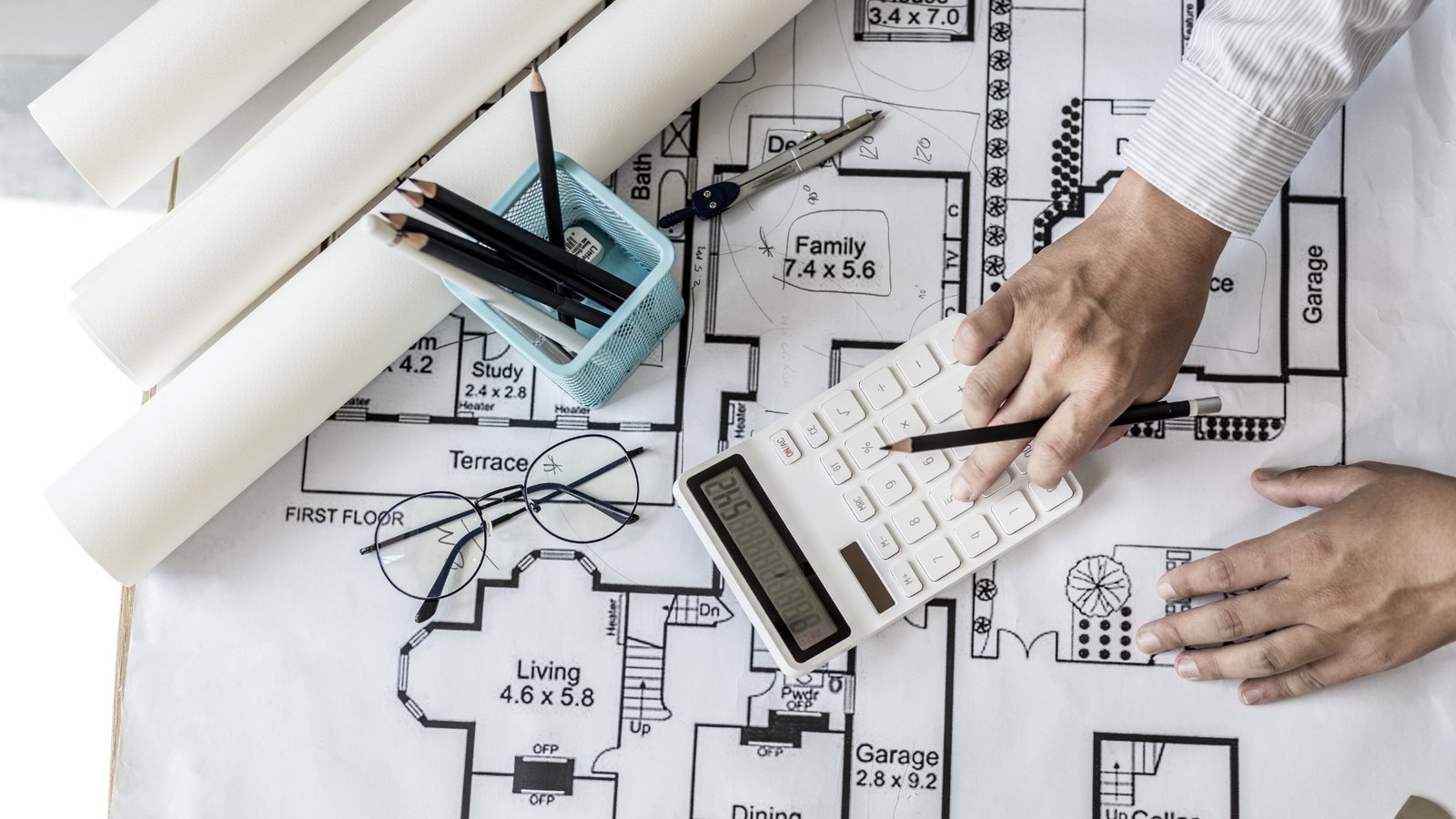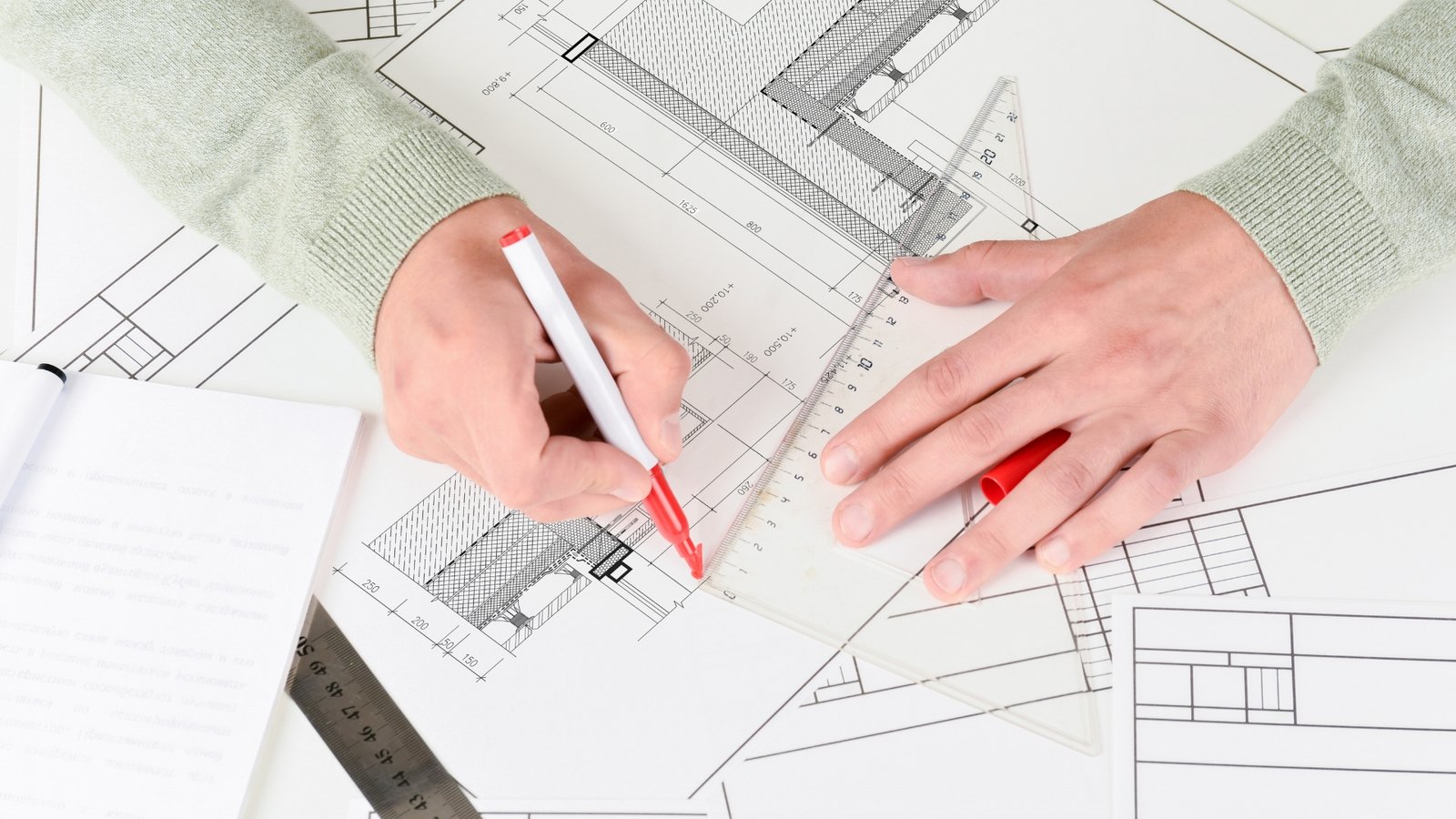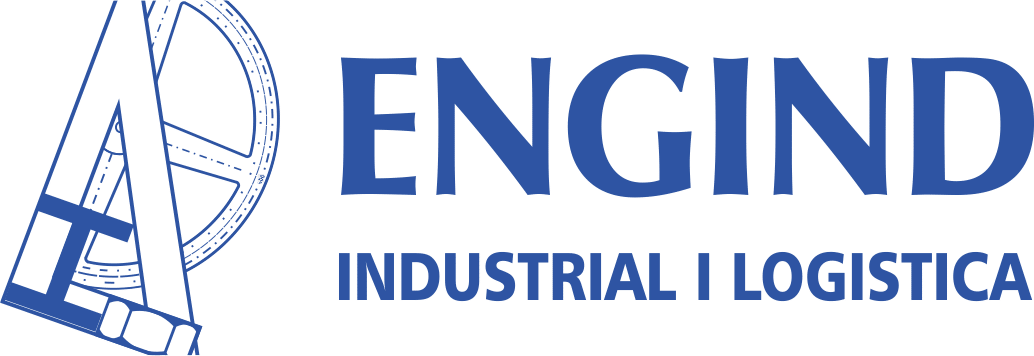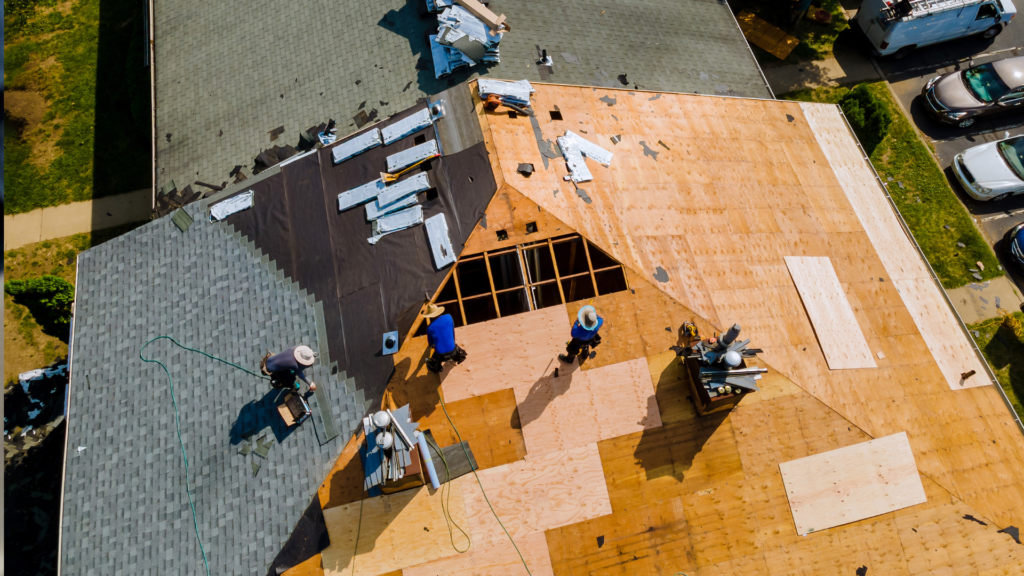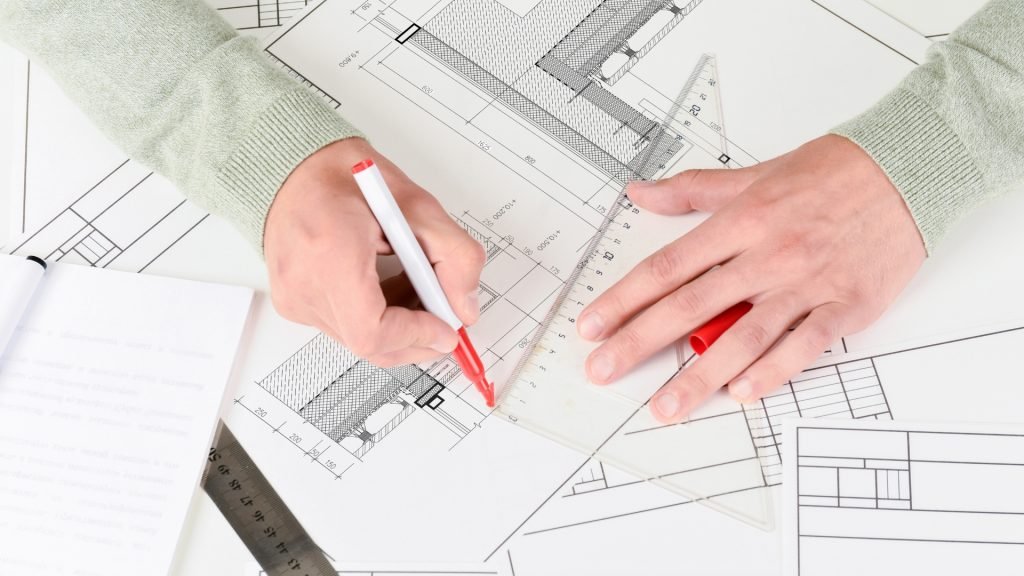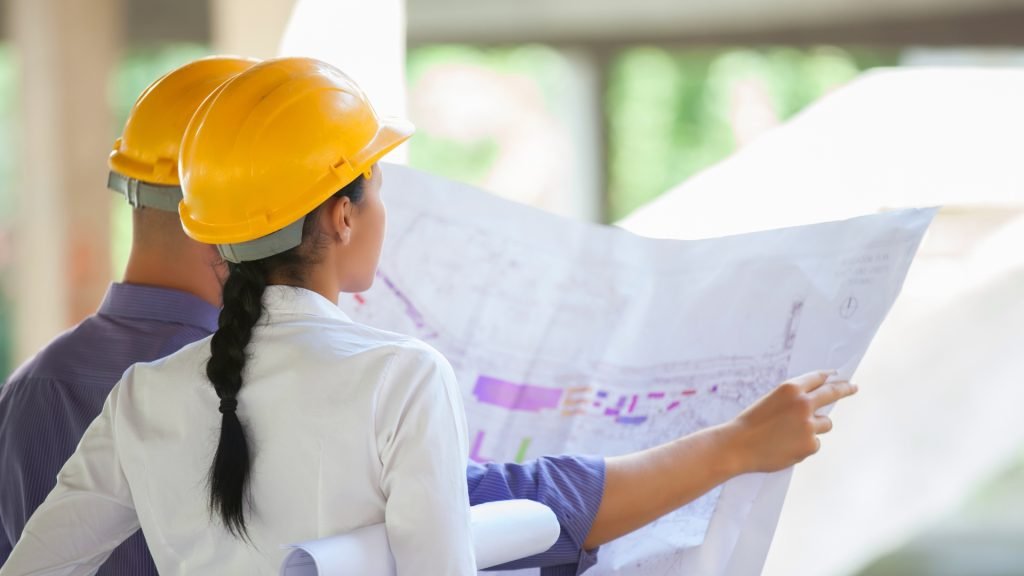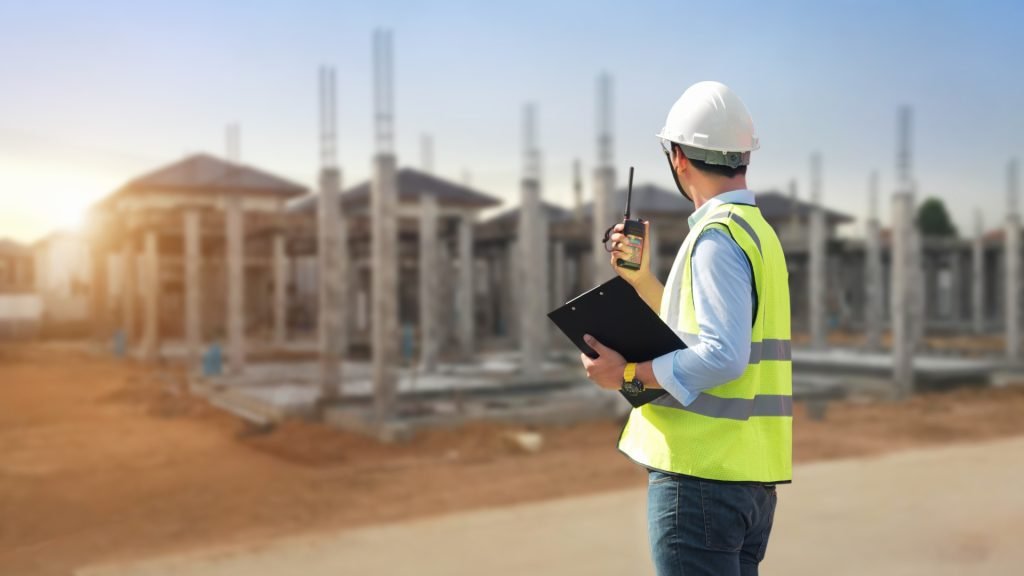Types layout engineering
what we take care of
Spatial Layout Design:
- Workflow Analysis
- Optimization of Available Space
- Distribution of Work Areas
- Facility Zoning
Equipment Planning
Safety and Ergonomics
Optimization of processes
The Layout Engineering is an essential service offered by Engind, where the experience of architects and engineers is merged to design and optimize the physical layout of industrial, commercial or service facilities. This process involves careful planning and organization of spaces, equipment and work areas to ensure maximum operational efficiency and optimal use of available space.
Engine specializes in offering customized solutions that adapt to the specific needs of each client. Engind architects and engineers work closely with clients to understand their requirements and objectives, using their experience and technical knowledge to develop designs that improve the productivity and functionality of facilities.
From conceptualization to implementation, Engine is committed to providing a comprehensive approach to each Layout Engineering project. This includes performing detailed workflow analyses, assessing space needs, and integrating innovative technologies to optimize workplace efficiency and safety.
Besides, Engine prioritizes flexibility and scalability in its layout designs, anticipating future needs and changes to ensure that facilities can easily adapt to new operating or market conditions. With a customer-centric approach and a commitment to excellence, Engind positions itself as a trusted partner for the planning and execution of Layout Engineering projects.
Infrastructure construction
We are in charge of supervising and controlling all types of constructions. Our goal is to ensure that projects are developed in accordance with established quality, safety and efficiency standards.
Development of residential and commercial projects
We work closely with real estate developers and builders to oversee the development of residential and commercial projects.
Our team ensures that all legal and technical requirements are met, and that projects are delivered within established deadlines and budgets.
Renewable energy
In the field of renewable energies, we provide project monitoring services for solar, wind, hydroelectric and biomass energy projects. We oversee the construction of renewable energy plants, ensuring efficiency and sustainability standards are met.
Industrial projects
We work with companies in the industrial sector to supervise the construction of production plants, factories, logistics centers and other industrial projects. Our focus is on ensuring process efficiency, workplace safety and compliance with environmental regulations.
Public infrastructure projects
We collaborate with public entities to supervise the construction of infrastructure projects such as hospitals, schools, sports facilities and community centers.
Our goal is to ensure that these projects meet the requirements and needs of the community, while ensuring quality and sustainability.
