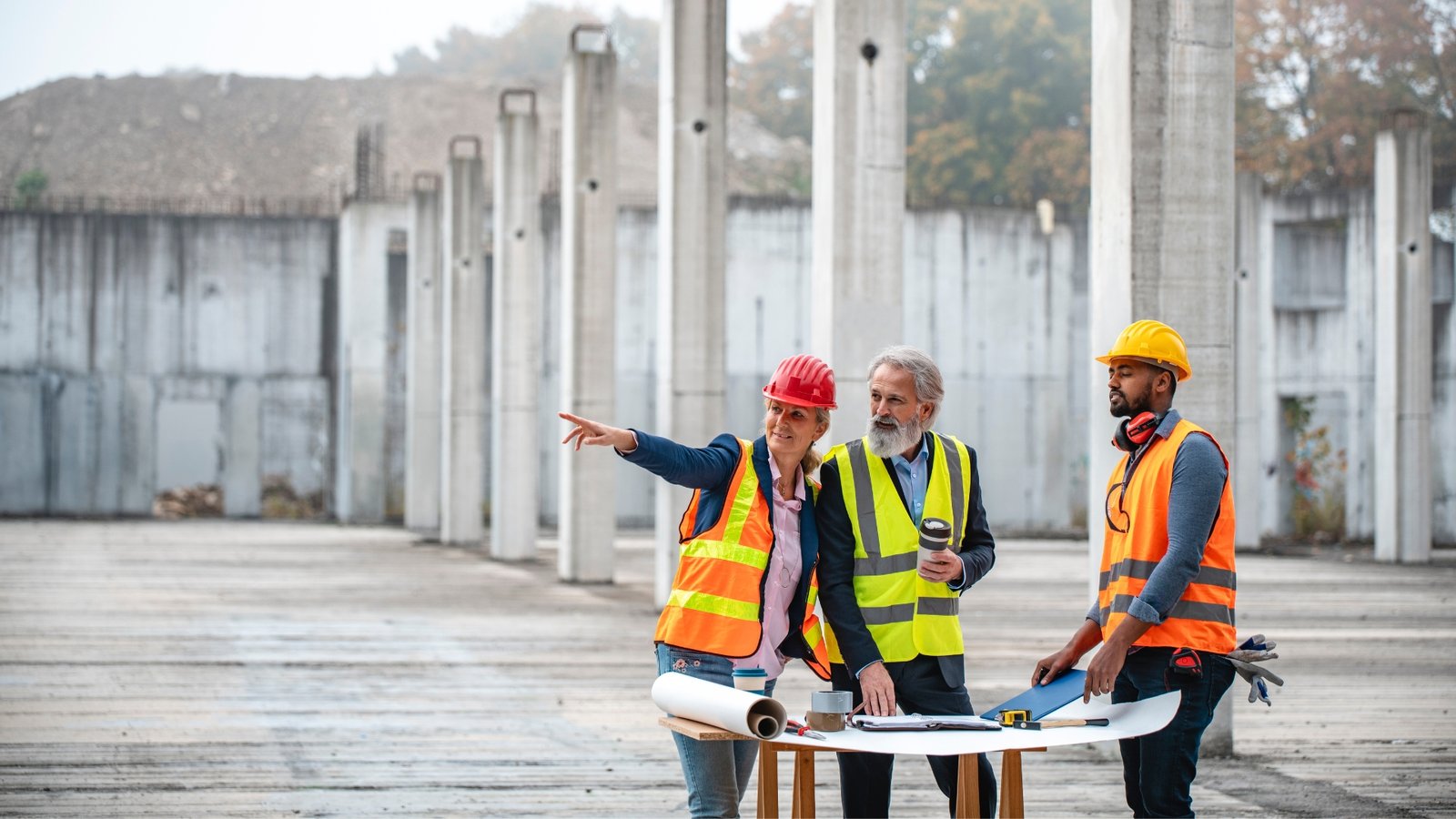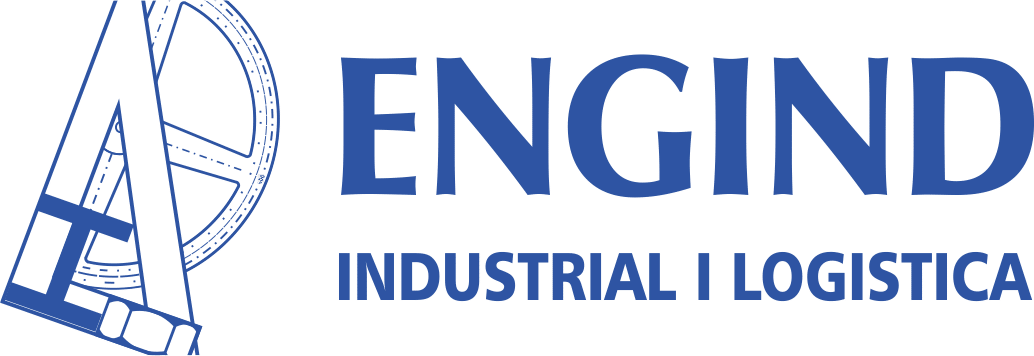Services in the Point cloud / BIM
What do we take care of?
BIM Modeling:
- Architectural modeling for the creation of elements such as walls, doors, windows, etc.
- Structural modeling for the representation of beams, columns, slabs, etc.
- MEP modeling for the integration of facilities in the BIM model.
- Landscape modeling for the representation of exterior elements such as terrain and vegetation.
BIM Coordination:
- Integration of BIM models from different disciplines for interference detection.
- Review and resolution of conflicts between elements of different disciplines.
Analysis and Simulation
Point cloud / BIM and Engind.
In EngineWe offer advanced solutions for point cloud and BIM (Building Information Modeling) that optimize project planning and execution. We use laser scanning to obtain and process 3D point clouds, providing a detailed and accurate representation of existing site conditions. This technology allows us to capture data in high resolution, ensuring that digital models accurately reflect the real environment, which is essential for integration and coordination in complex projects.
From the point cloud, we perform the BIM modeling, creating three-dimensional models that improve project visualization and management. The BIM Execution Plan (BEP) is a fundamental part of our methodology, as it defines the customized standards for the execution of the project. This plan helps to control and prevent interferences between the elements of the work, optimizing coordination and significantly reducing time and costs during the execution phase.
In addition, at Engind, we specialize in auditing project elements using advanced auditing techniques. Measurement and control with millimetre precision. Detailed planning of budgets and construction phases based on BIM models and point clouds ensures more accurate and efficient execution. This methodology not only facilitates more effective project management, but also allows problems to be detected and resolved before they become costly inconveniences during construction.










