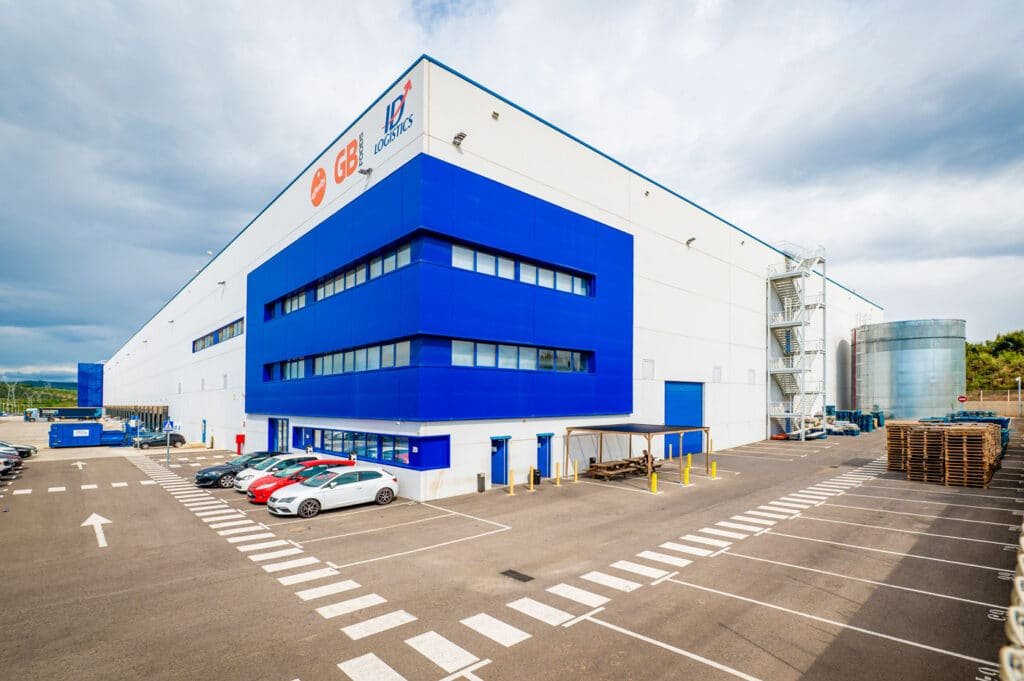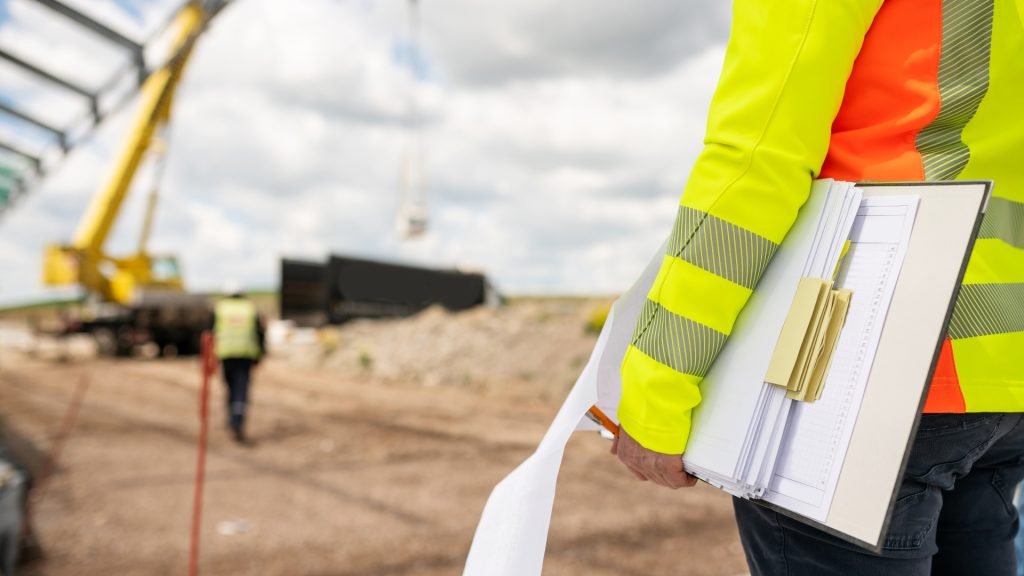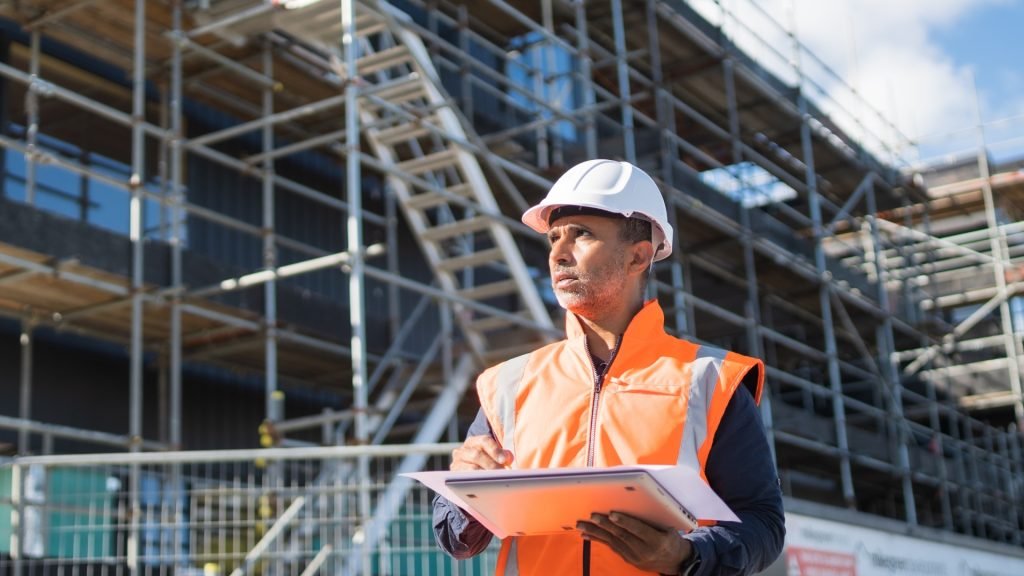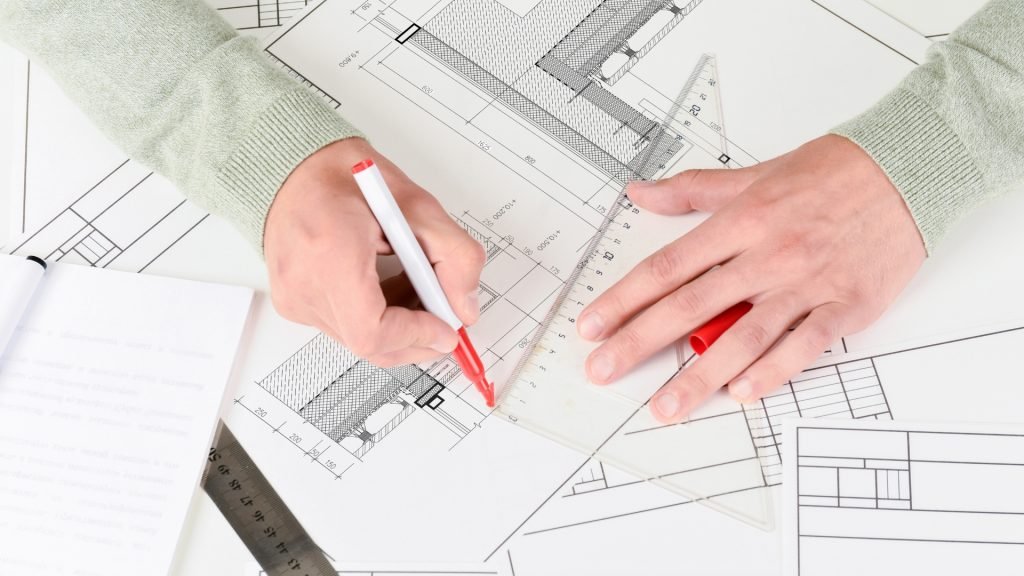What do the services include? plays of Engind?
Engind's construction services range from the beginning to the completion of construction, ensuring high quality and sustainable projects. Some examples of our services in this sector include:
- Work cost study: We evaluate the costs in detail to optimize the project budget.
- Conceptual and basic design with BIM: We use BIM technology to plan and visualize the project accurately from the initial phases.
- Executive and administrative project with BIM: We develop complete documentation and manage the procedures necessary for execution.
- Project management: We supervise the construction process ensuring that it adheres to established plans and standards.
- Final work certification: We verify and certify that the construction complies with all specifications and regulations.














