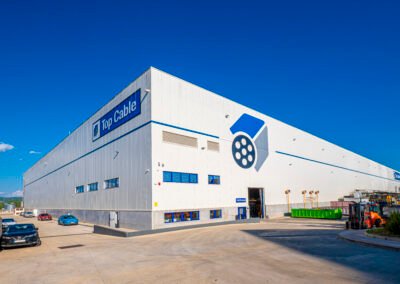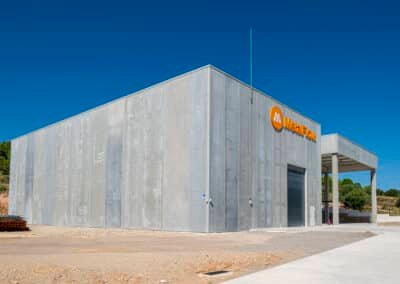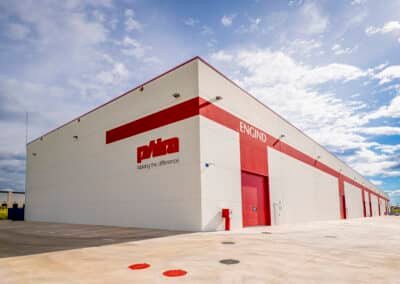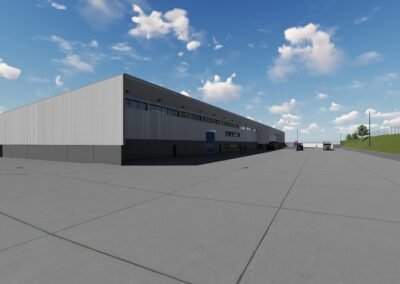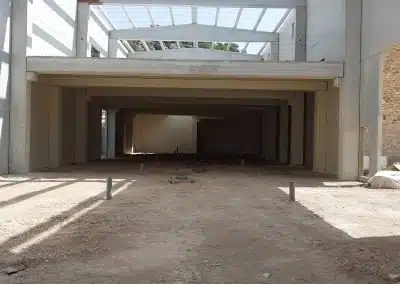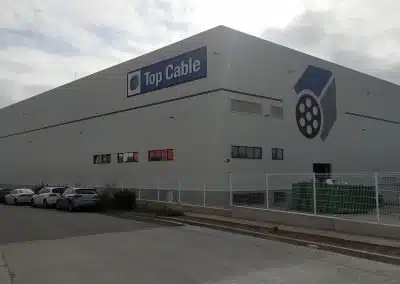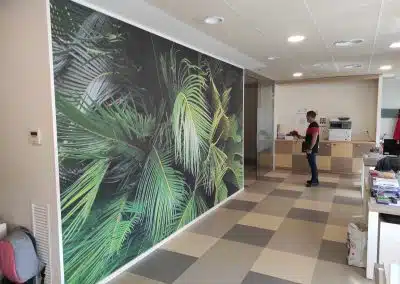That's right, Prologis Park Penedès is a logistics center that consists of a logistics warehouse with a free height of 11 meters, office modules on three floors, battery charging room modules and a first customer access that can be obtained at five months. The plot on which it is located has an area of 126,000 square meters, while the constructed area of the building is 79,137 square meters.
About the Prologis Park Penedès project:
The BREEAM GOOD rating is a recognition of the sustainability and energy efficiency of the building, which means that measures have been implemented to reduce its environmental impact and its consumption of resources. The use of renewable energy and the reduction of the consumption of energy, water and CO2 emissions are some of the criteria evaluated in the BREEAM qualification.
The BIM methodology allows better coordination between the different agents involved in the project, which can help reduce project execution times and costs. It is also in charge of maintenance control and management to ensure that the building functions correctly over time. In general, the objective of the Prologis Park Penedès logistics center is to be a sustainable and efficient building that meets the needs of its users.
LOCATION
La Bisbal del Penedès

