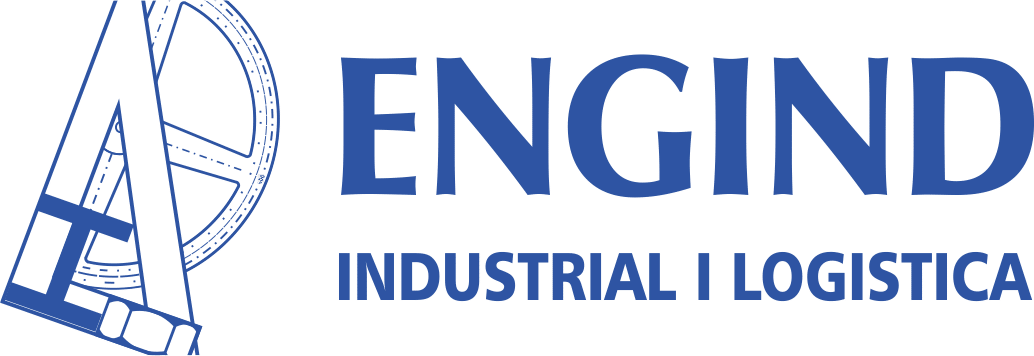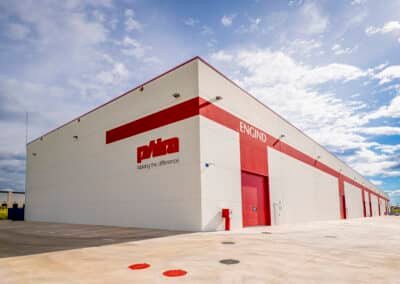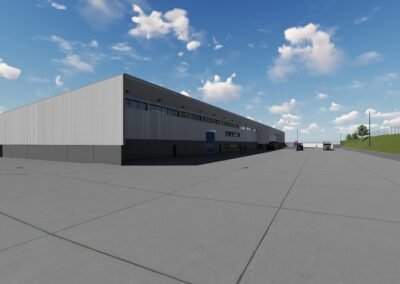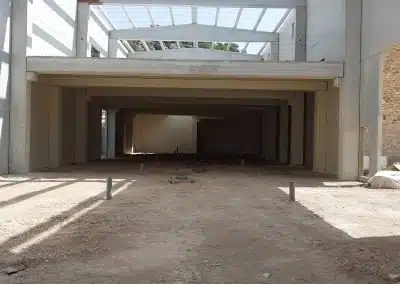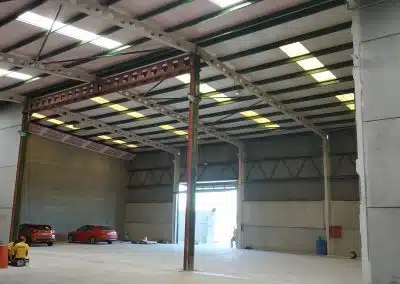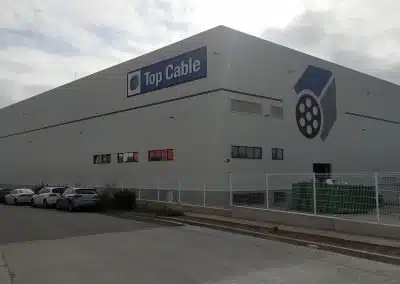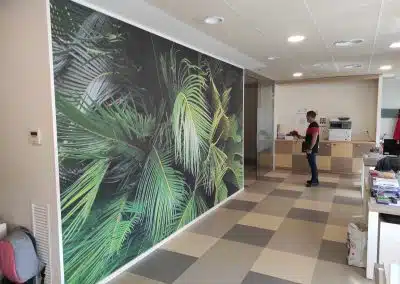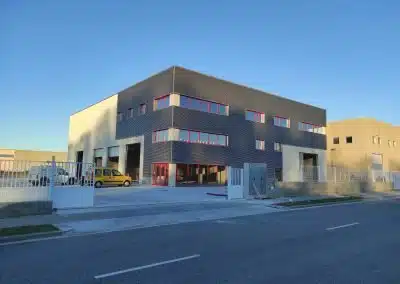Project for a warehouse under construction for the distribution warehouse activity of food products for pets.
General characteristics of the ship:
- Total constructed area: 27,767.00 m².
- 13,196.17 m² of automated warehouse
- 7,999.35 m² of conventional warehouse
- 3,275.46 m² of picking area
- 803.80 m² of offices and social block of the complex distributed in PB+2
- 2,336.75 m² of warehouse in mezzanine on the second floor
- 27,218.03 m² of useful area
- Structure and facade: The ship is built with a prefabricated structure and façade, similar to other projects carried out previously. This allows for faster and more efficient construction, as well as better adaptation to the specific needs of the project.
- automated warehouse: One of the most outstanding features of this warehouse is its automated warehouse area, which occupies 13,196.17 m². This system allows food products for pets to be stored in a more efficient and controlled way, optimizing space and reducing the need for personnel to manage the warehouse.
- Minimum useful height: The warehouse has a minimum useful height under the girder of 14.10 m, which allows storage at a height of 13 m. This height facilitates the use of vertical space and allows the storage of a large number of products in a relatively small space.
- complementary zones: In addition to the storage and picking spaces, the warehouse includes areas for offices and a social block distributed on the ground floor plus two floors (PB+2). This allows the different work areas to be integrated, facilitating communication between employees and optimizing the company's internal logistics.
In summary, this warehouse under construction is designed to optimize the storage and distribution of food products for pets, combining automated areas with conventional spaces and complementary areas for offices and other activities.
LOCATION
La Bisbal del Penedès
Low Plans
