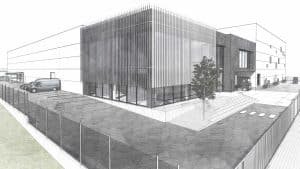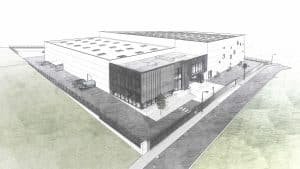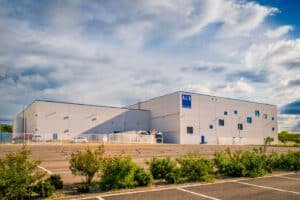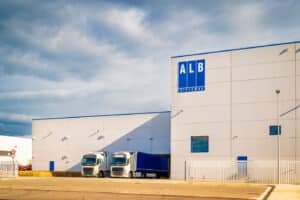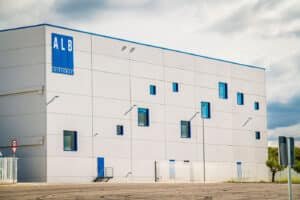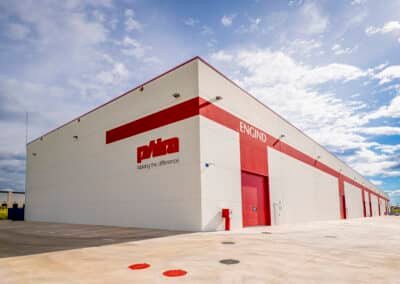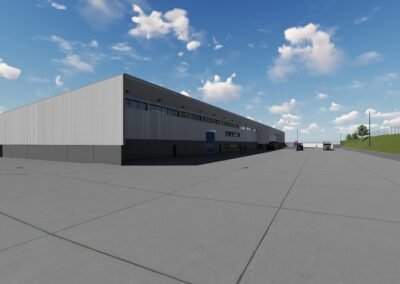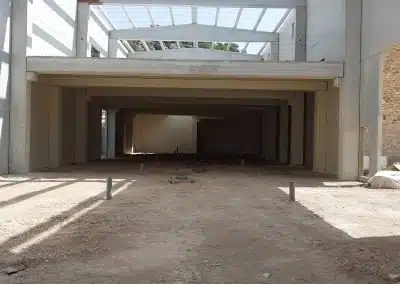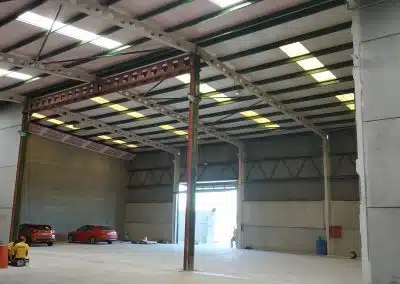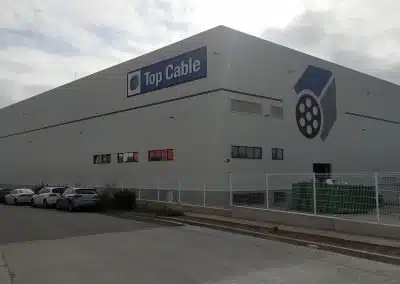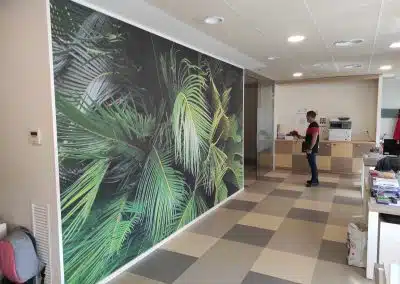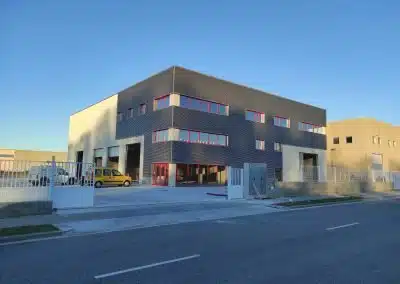Engind presents an expansion project for the production warehouse of ALB SYSTEMS, dedicated to the design and production of Radiant Air Conditioning Systems and pre-assembled hydraulic equipment for the distribution and accounting of energy. The extension will consist of two bodies attached to the existing building, which will allow adding a constructed area of 4,310 m² in two phases.
The first attached body will be located on the east façade and will be used for the storage of raw materials and finished products on the ground floor. The useful storage height will be 13.00 m.
An administrative building of PB+1 will be attached to the south façade. The building will be distributed around a double-height lobby and will be used for general offices, a showroom and meeting rooms.
The total constructed area of both phases will be 6,887.44 m², and the useful area will be 6,180 m². This expansion is expected to improve the company's production capacity and provide a more comfortable and efficient space for administrative and production staff.
LOCATION
La Bisbal del Penedès
PI Les Planes Baixes

