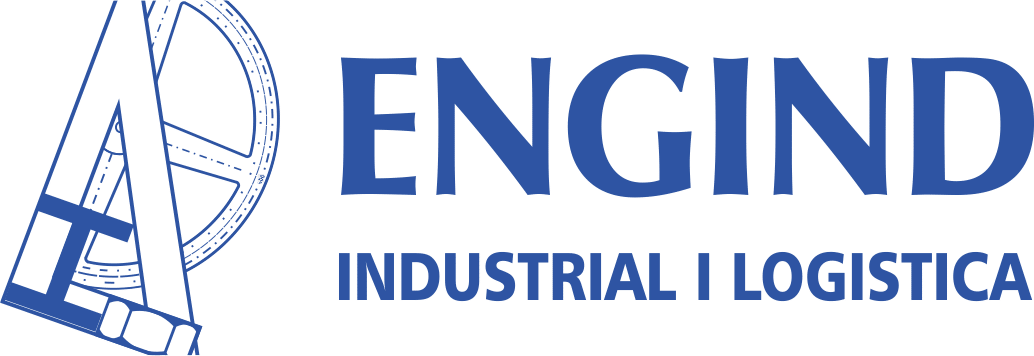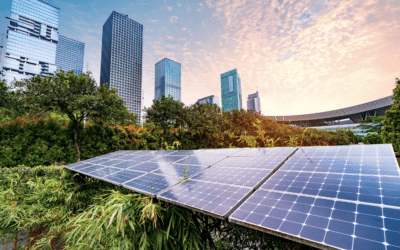The Construction of an industrial warehouse requires compliance with certain regulations and requirements to guarantee safety, functionality and compliance with current regulations. In this article, we will explore the key regulations and requirements that must be taken into account when developing an industrial warehouse project. From the pnecessary permits up to the technical and security aspects, we will provide comprehensive guidance to ensure a successful and legally compliant project.
Regulations for Industrial Warehouse Project
1. Construction Standards
He industrial warehouse project must comply with building regulations set by local and national authorities. These standards cover aspects such as structural resistance, the materials used, technical specifications and conditions to guarantee the durability and safety of the construction.
2. Zoning and Land Use
Before starting the project, it is essential to verify the zoning and land use of the area where it is planned. build the industrial warehouse. Each municipality has specific regulations that determine what kind of commercial and industrial activities are allowed in certain areas. Complying with these regulations will avoid legal problems and possible penalties.
3. Permits and Licenses
The construction of an industrial warehouse requires obtain various permits and licenses before starting. These may include construction permits, environmental permits, land use licenses, among others. It's fundamental properly manage these procedures to avoid delays and complications in the construction process.
Technical Requirements for Industrial Warehouse Project
1. Design and Plans
He project must have a detailed design and plans that indicate the distribution of space, the location of electrical and plumbing installations, ventilation systems and emergency exits, among other aspects. A well-structured design will guarantee the efficiency and functionality of the industrial building.
2. Structural Calculations
Structural calculations are essential to determine the resistance and stability of the industrial building. These calculations are based on factors as the maximum load that the structure will support, the climatic conditions of the area and other aspects that affect the safety and integrity of the building.
3. Security and Risk Prevention
The industrial building project must incorporate safety and risk prevention measures for workers and facilities. This includes the implementation of protective equipment, adequate emergency exits, fire extinguishing systems and clear signage to guide people in case of evacuation.
The construction of an industrial warehouse is a complex process that requires compliance with a series of regulations and technical requirements. From building regulations to necessary permits and technical safety aspects, each step is critical to a successful and legally compliant project. By carefully addressing all of these aspects, industrial project owners and developers can ensure a safe, functional and compliant construction. Look at all the services that Engine can offer you to carry out your project safely.



