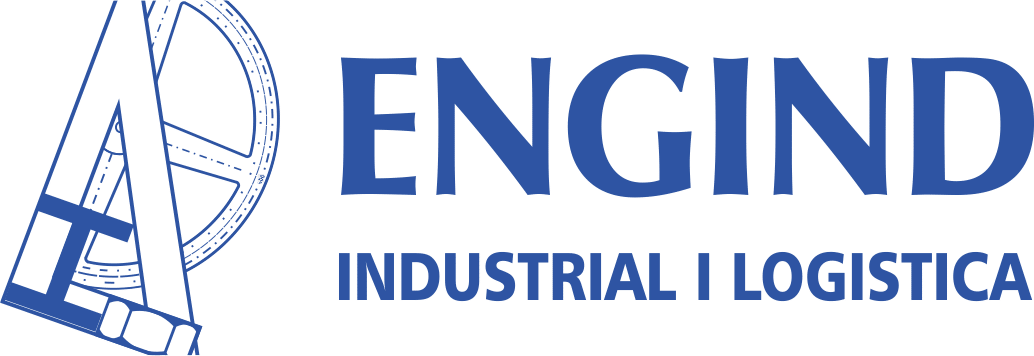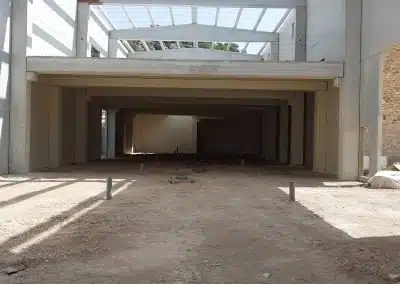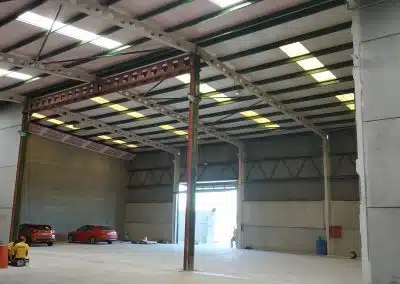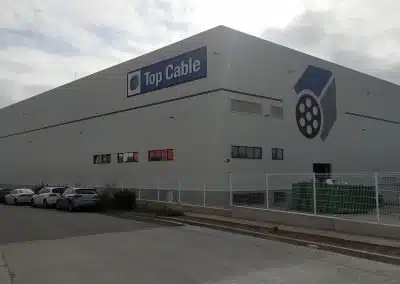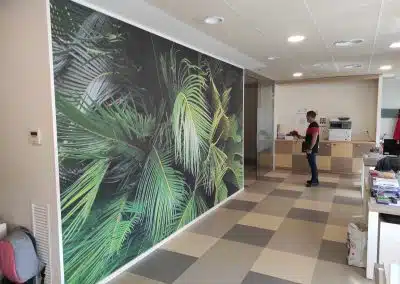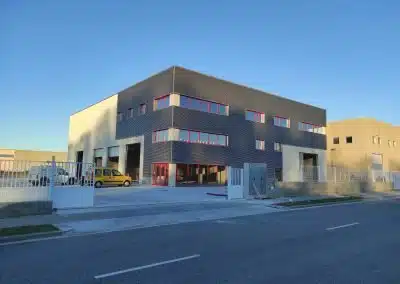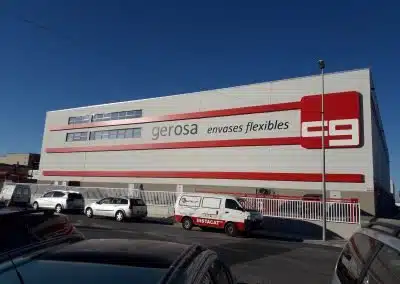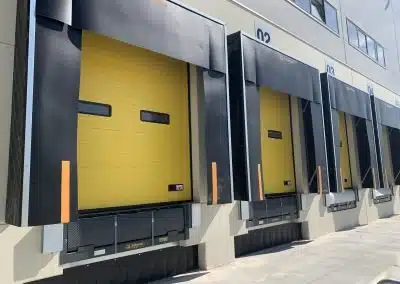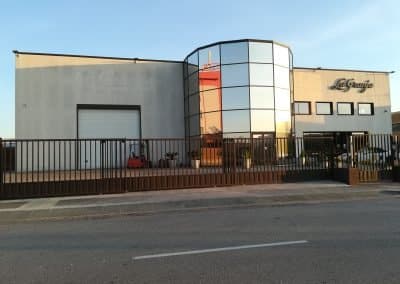The objective of the reform project of the industrial building and offices of Monocrom, which is dedicated to the production of laser applications for medicine, industry and security, is to modernize and improve the functionality of the existing building. The aim is to reform the façade to make it more attractive and bright, remove interior elements to leave the surface open and fit it out as a warehouse, install a new elevator to meet universal mobility requirements and expand the space at the pedestrian entrance on the first floor. . In addition, existing plasterboard partitions on the second floor will be removed and new ones will be configured, garden areas will be created and the exterior fence will be renewed and parking spaces will be marked. All this in order to improve the image and functionality of the building, adapting it to the current and future needs of Monocrom.
What other aspects could be considered in a remodeling project for an industrial and office building?
In addition to the actions mentioned in the described project, there are other aspects that could be considered in the remodeling of an industrial and office building, such as:
- Improving energy efficiency: This could include installing efficient lighting and HVAC systems, adding thermal and acoustic insulation to walls and ceilings, and implementing renewable energy systems, such as solar panels or wind turbines.
- Renovation of electrical, plumbing and sanitation installations: in a building that is 40 years old, these installations may need to be updated or replaced to meet current standards of safety and efficiency.
- Incorporation of smart technology: This could include the installation of automation and control systems, such as motion and temperature sensors, and the incorporation of IoT (Internet of Things) technology to improve building management and maintenance.
- Design of collaborative and flexible spaces: to adapt to new ways of working and encourage collaboration and creativity, it could be useful to design open and flexible spaces that allow greater interaction between workers.
- Incorporation of Design and Décor Elements – This could include incorporating decorative elements, such as plants, artwork or murals, and choosing materials and finishes that reflect the company's identity and values.





LOCATION
IP Roquetes III
Vilanova i la Geltrú
