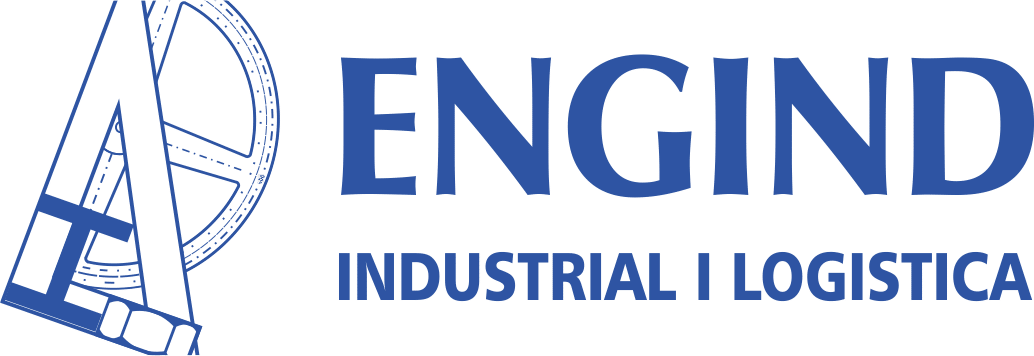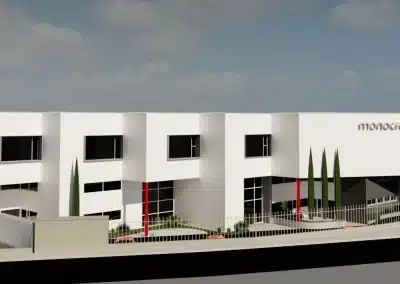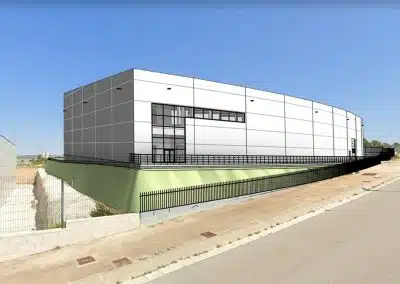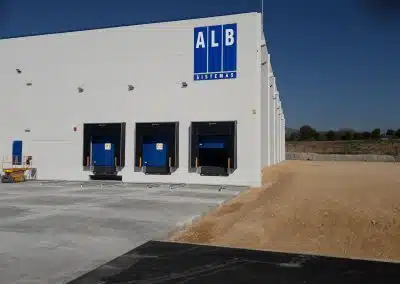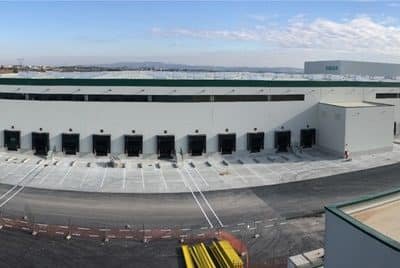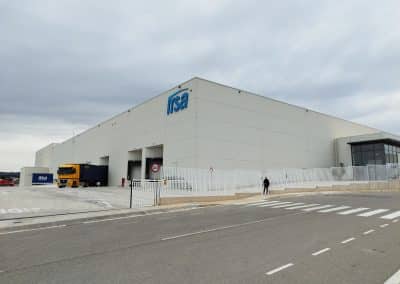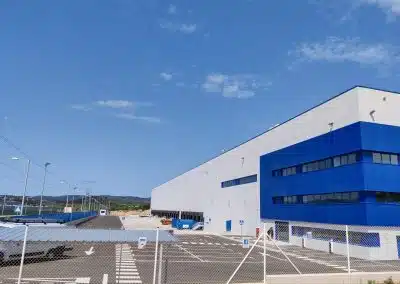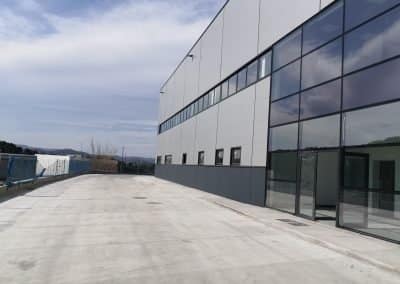Engineering projects
Engineering Project Phases
WHAT DISTINGUISHES US
We solve our clients' problems and make them ours.
We are all a team and we always want to improve and optimize.
We are technological both in management, processes, and in new technologies applied to construction engineering.
PHASE 1. CONCEPTUAL DESIGN
Compilation of all the necessary documentation for the elaboration of the project. Implementation of a conceptual level implementation based on the
Urban regulatory requirements and the functional needs of the client.
Documentation and related services
- Order sheet. Documentation signature
- Insurance management to the promoter
- Viability study
- Project planning
- Definition of Agents (promoter, designer, others.)
- Technical Due Diligence. Location, physical environment, urban regulations.
• Cadastre
• Geotechnical study
• Topographic study.
• Cloud of points (optional, existing buildings).
• Reception of the information to be supplied by the client (graphic documentation, powers, others.)
• Land contamination study (optional).
• Floodability study (optional).
• Legal Due Diligence. - Gathering customer requirements.
• Functional requirements
• Construction requirements (structural system, finishes, others). - Graphic documentation conceptual design, building description.
PHASE 2A. BASIC DESIGN
Analysis and development of the initial implementation with the aim of drafting a basic project that allows the processing of the building permit.
Documentation and related services
- Configuration of the project team.
- Initial design, basic project:
• Determine the level of detail and parametric definition of the model.
• Regulatory checklist.
• General measurements
• Estimated budget (Ratio/m2).
• Basic memory
• Graphic documentation.
• Health and safety study - Certificate of partial acceptance of the design. Documentation signature.
PHASE 2B. DESIGN MODIFICATION
Before starting the processing of the basic project, the project will be presented to the client to obtain its final approval and/or the introduction of changes to the design.
Documentation and related services
- Modified design, basic project:
• Determine the level of detail and parametric definition of the model.
• Regulatory checklist.
• General measurements
• Estimated budget (Ratio/m2).
• Basic memory
• Graphic documentation.
• Health and safety study
PHASE 3A. EXECUTIVE DESIGN
Development of the executive project, detail project, which allows the correct execution of the work.
Documentation and related services
Executive Project:
- Executive memory:
– Geotechnical
– Calculation structures.
– Calculation of foundations
– CTE DB SI i RSCIEI. (Fire protection)
– CTE DB SUA. (Safety Use and accessibility).
– CTE DB HS. healthiness
– CTE DB HR Protection against noise
– CTE - measurements
- Budget
- graphic documentation
- Technical specifications
- work planning
- Sustainability
PHASE 3B. FACILITIES PROJECT
Development of the facilities project based on the requirements of the current applicable sectoral regulations.
Documentation and related services
Project:
- Memory
Description facilities
• Calculation and design of facilities.
• CTE DB SI i RSCIEI. Fire protection
• CTE DB HS. healthiness
• CTE DB HE Energy saving.
• REBT, Low Voltage Electrotechnical Regulation
• RITE, Regulation of Thermal installations in buildings - measurements.
- Graphic documentation.
PHASE 4. FINANCIAL MANAGEMENT
Based on the state of measurements, follow-up and advice is carried out for the bidding of the project. Selection of suppliers and industrialists with the aim of optimizing costs and deadlines.
Documentation and related services
- Hiring criteria.
- Measurements executive project.
- tender advice
• Industrial advice to tender.
• Follow up bidder budgets.
• Comparison of bidder budgets.
• Final selection advice.
PHASE 5. WORK MANAGEMENT
Direction, coordination and monitoring of the work from the beginning to its completion. Site visits to ensure execution according to project specifications, and control of costs and deadlines.
Documentation and related services
- Configuration of the work team:
• BIM optional direction
• BIM contractor. - Rehearing act
- Monitoring of the work:
• Site visits.
• Minutes. Documentation signature.
• Management of stakeout, incidents, changes. - Implementation of modifications (version control, extensions,
others). - Health and safety coordination*
- Incident book.
- Cost control, certifications. Documentation signature.
- Control planning of the work.
- Quality control of materials and execution.
- End of work
• AsBuilt
• Certificates of guarantee, execution, material.
• Ten-year certificates of responsibility.* Optional studies upon hiring


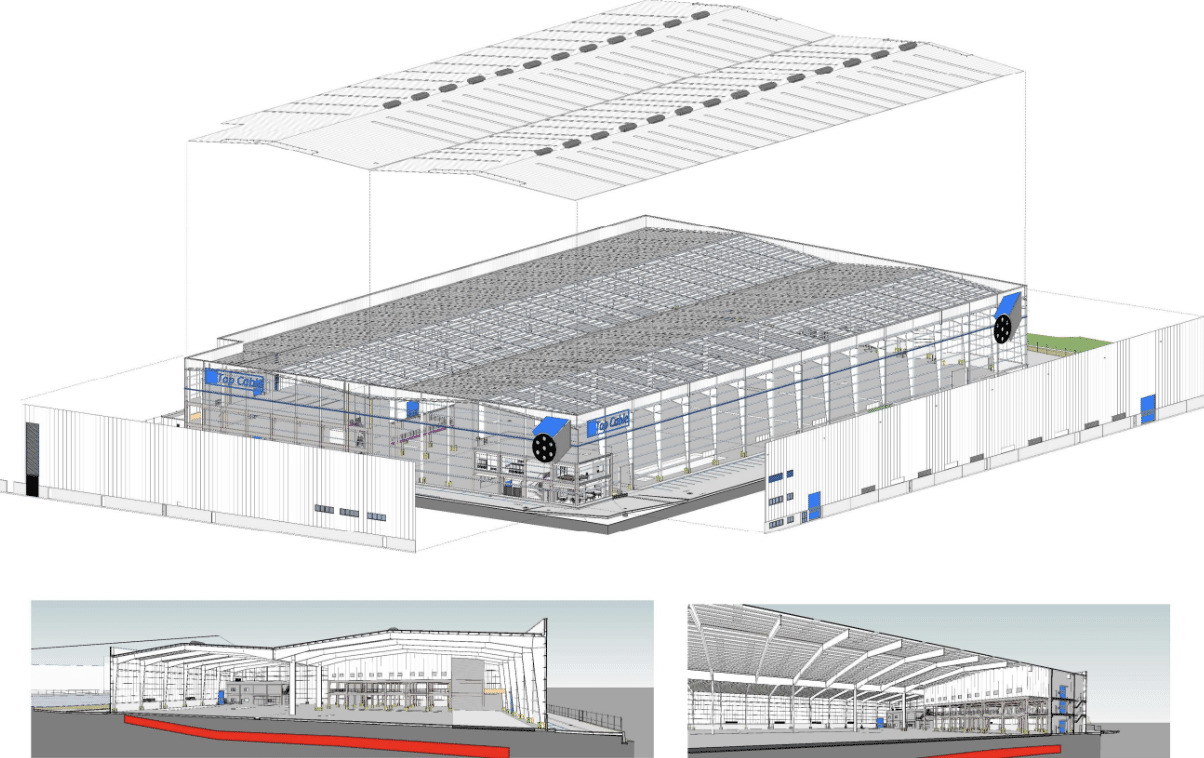


Transform your vision into reality with Engind. Trust our team of expert engineers to carry out your engineering projects with maximum quality, speed and efficiency.
Why hire Engind for your industrial engineering project?
Experience
Engind have years of experience in the field of industrial engineering, which means they have in-depth knowledge and a wide range of skills in this field.
technical excellence
Engind strives to maintain a high level of technical excellence in all of its projects, ensuring that the latest technologies and methods are used to achieve the best results.
Customer satisfaction
Engind aims to ensure customer satisfaction, which means they will work with you to understand your needs and make sure your projects are completed on time and on budget.
