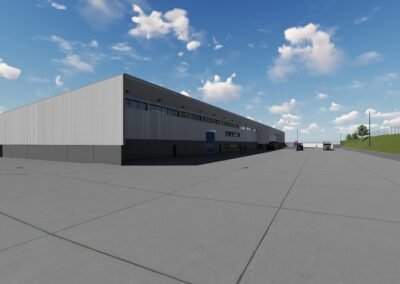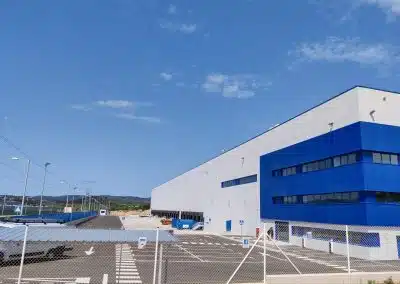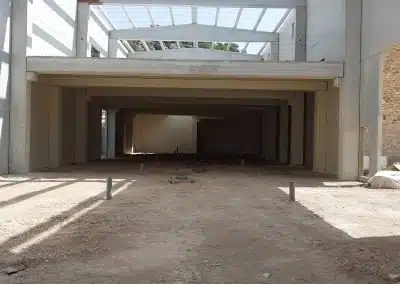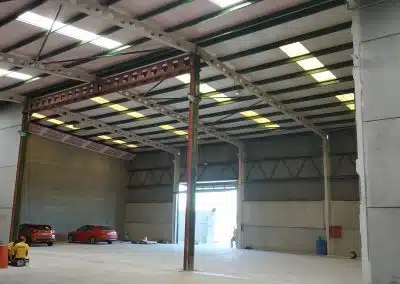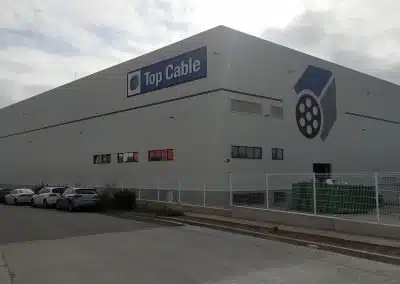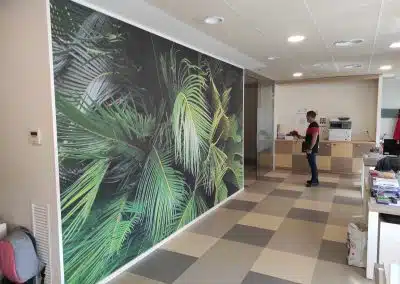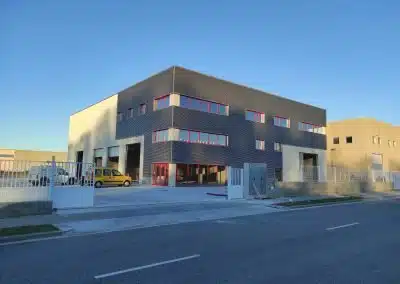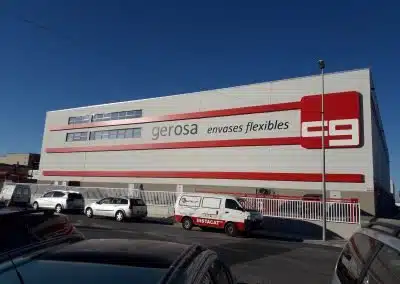It is an industrial project related to the plastic sector. The industrial warehouse will be located on a 32,350 m2 plot and will have a constructed area of 14,750 m2 in its first phase.
In addition, a second phase of the project is planned that will expand the constructed area to 21,880 m2. This second phase could be included in a larger and more complete industrial complex.
To carry out the construction project of the industrial warehouse for productive use in the plastics sector, a series of steps must be followed to guarantee the quality, efficiency and safety of the construction. Here are some of these steps:
- Previous study of the land: Before starting construction, a geotechnical and topographic study of the land must be carried out to determine its characteristics, such as the load capacity of the soil, the presence of water, among other aspects.
- Project design: In this step, the distribution of spaces and the technical and legal requirements for the construction of the warehouse and the attached administrative building must be defined. In addition, the forecast for the second phase must be taken into account to ensure that the construction of the first phase is compatible with the future expansion.
- Obtaining permits and licenses: It is necessary to obtain the necessary permits and licenses for the construction of the warehouse and the administrative building, complying with the regulations and legal and technical requirements.
- Selection of materials and construction systems: It is important to select the most suitable construction materials and systems for the warehouse and the administrative building, taking into account aspects such as durability, resistance to corrosion and ease of maintenance.
- Execution of the work: Once the permits and materials are obtained, the work is carried out, complying with the deadlines established in the project.
- Supervision and quality control: Throughout the construction process, supervision and quality control must be carried out to ensure that established technical and legal requirements are met.
- Delivery and commissioning: Once the construction is finished, the warehouse and the administrative building are handed over and put into operation.





In summary, the construction of an industrial warehouse and an attached administrative building requires careful planning and execution, following the necessary steps to ensure the quality, efficiency and safety of the construction.
LOCATION
Low Plans
La Bisbal del Penedès

